5585 Chandlersville Rd, Chandlersville, OH 43727
| Listing ID |
11023022 |
|
|
|
| Property Type |
House |
|
|
|
| County |
Muskingum |
|
|
|
| Township |
Salt Creek |
|
|
|
|
| Total Tax |
$946 |
|
|
|
| Tax ID |
60-01-08-26-000 |
|
|
|
| FEMA Flood Map |
fema.gov/portal |
|
|
|
| Year Built |
1973 |
|
|
|
|
Ranch Home & Country Living
If you're looking for country living with acreage, then this adorable home is for you. Located on SR 146, this 3 Bedroom, 11/2 bath, RANCH home comes with 4.93 acres of partially wooded land. Owner is ready for you to put the final touch on this home. The updated home features a recently renovated kitchen, stainless appliances, new flooring/carpet on the main floor, spacious closets, new light fixtures, and has been freshly painted. The walk-out basement has an unfinished family room/game room area. Great space for your holiday get-togethers. The basement walks out to a covered patio overlooking your private backyard. You can watch the wildlife from the patio or the large upstairs dining room window. Either way this property has much to offer. This home is ready for a new owner and new memories. Call to schedule your showing today. (Final home repairs will be up to the new owner.)
|
- 3 Total Bedrooms
- 1 Full Bath
- 1 Half Bath
- 1102 SF
- 4.93 Acres
- Built in 1973
- Renovated 2021
- 1 Story
- Available 9/13/2021
- Ranch Style
- Full Basement
- Lower Level: Unfinished, Partly Finished, Walk Out
- 1 Lower Level Bathroom
- Renovation: Replacement of drywall, kitchen cabinets and countertops, bathroom tub/shower, flooring ( LVT and Carpet). Paint and lighting fixtures. NO other REPAIRs will be completed by owner.
- Galley Kitchen
- Laminate Kitchen Counter
- Oven/Range
- Refrigerator
- Stainless Steel
- Carpet Flooring
- Vinyl Flooring
- 6 Rooms
- Living Room
- Dining Room
- Primary Bedroom
- Kitchen
- First Floor Bathroom
- Baseboard
- Wall/Window A/C
- Frame Construction
- Asphalt Shingles Roof
- Attached Garage
- 1 Garage Space
- Municipal Water
- Private Septic
- Patio
- Covered Porch
- Trees
- Wooded View
- Scenic View
- Farm View
- Sold on 10/29/2021
- Sold for $172,000
- Buyer's Agent: Cindy VanScyoc
- Company: HOME Wise Real Estate
|
|
Cynthia VanScyoc
Home Wise Real Estate
|
Listing data is deemed reliable but is NOT guaranteed accurate.
|






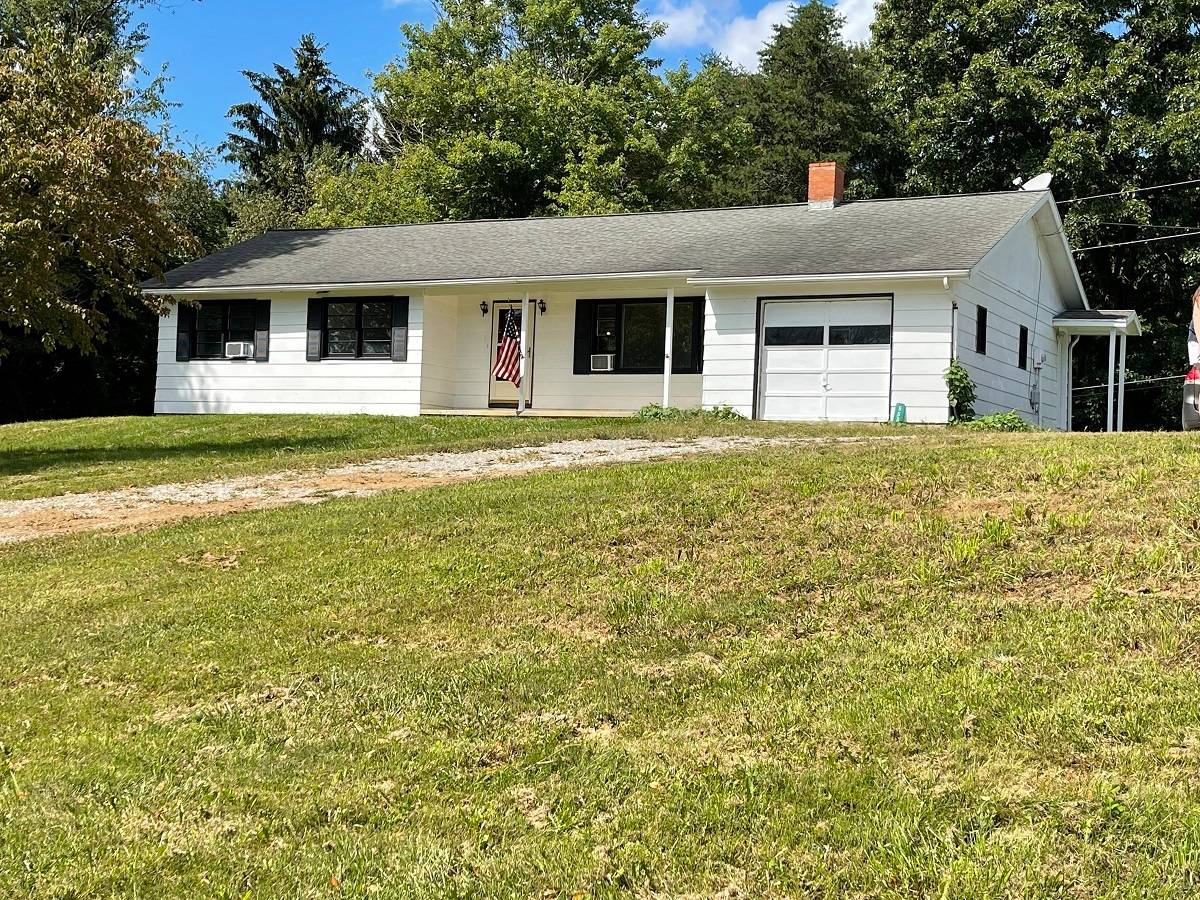 ;
;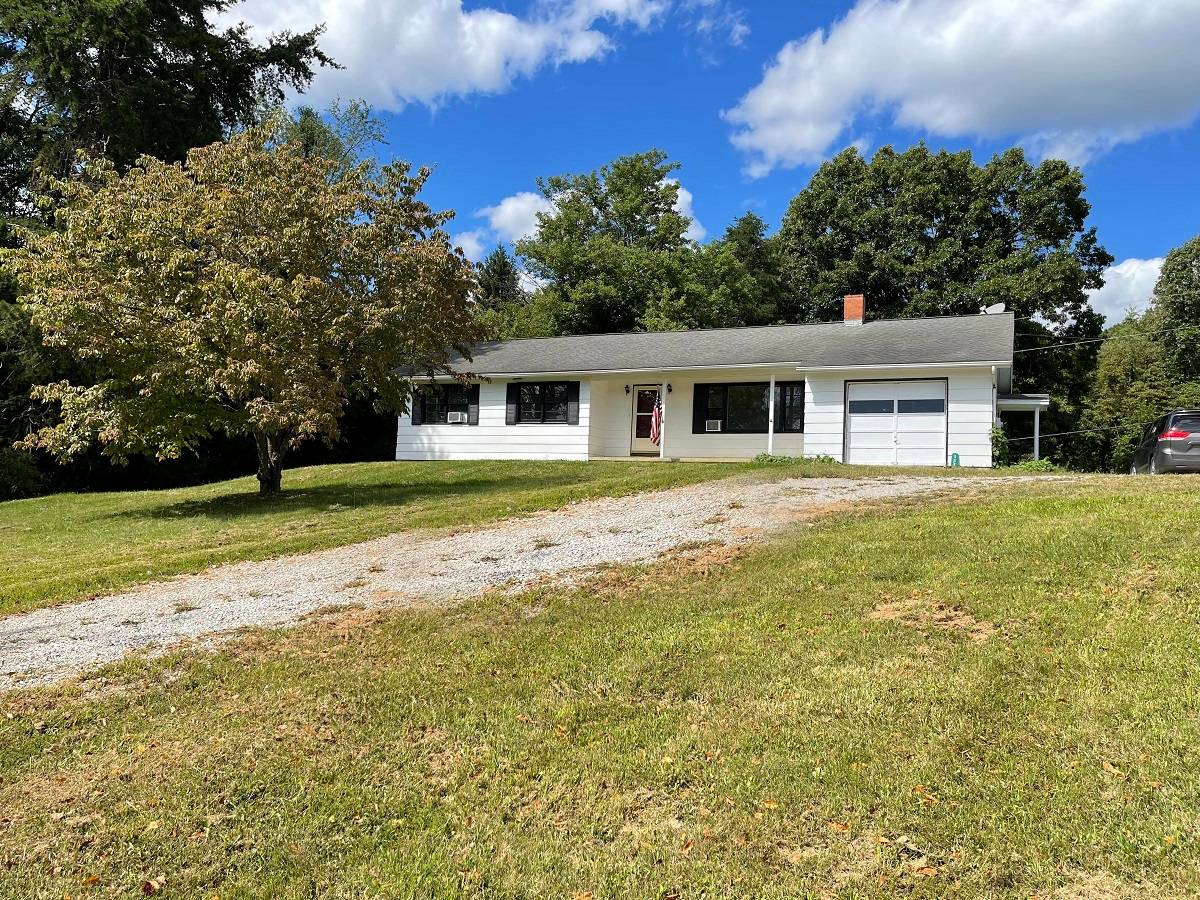 ;
;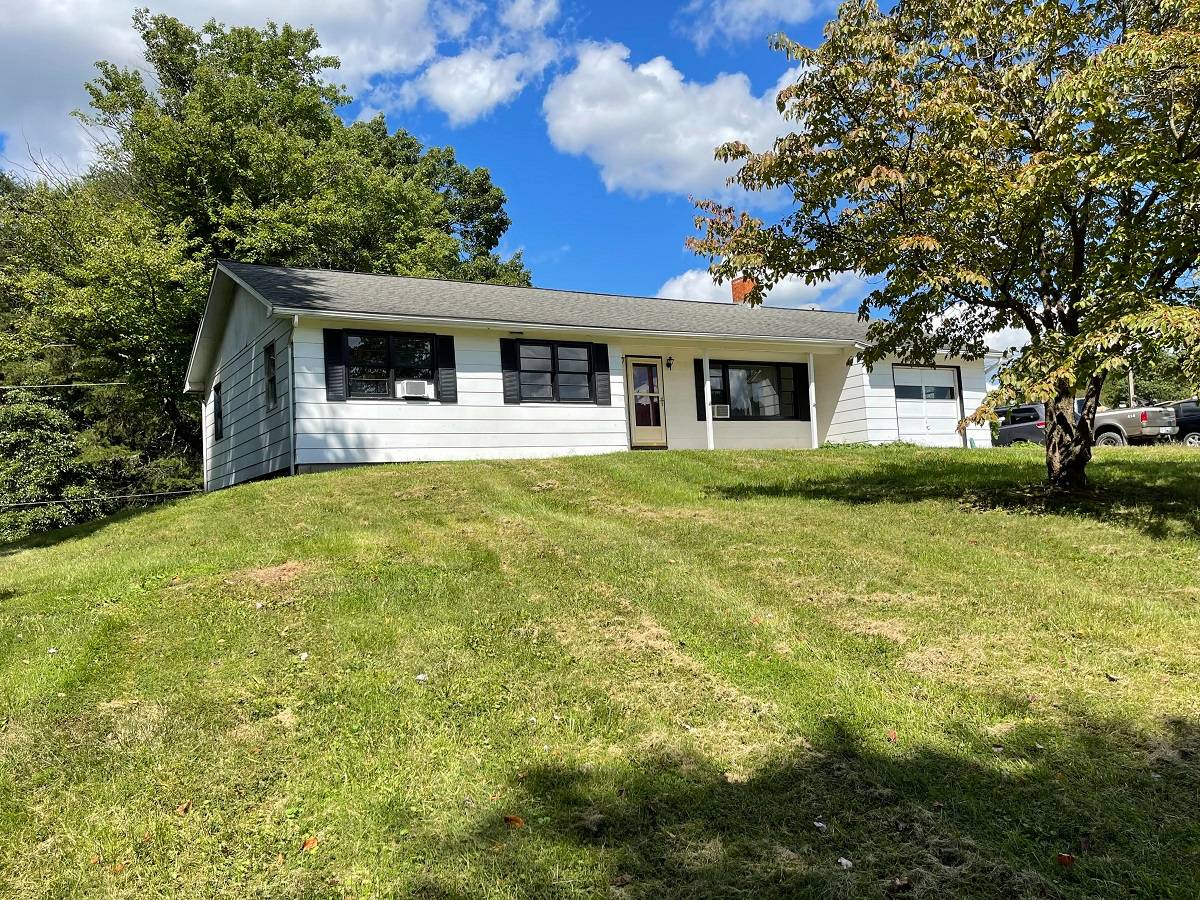 ;
;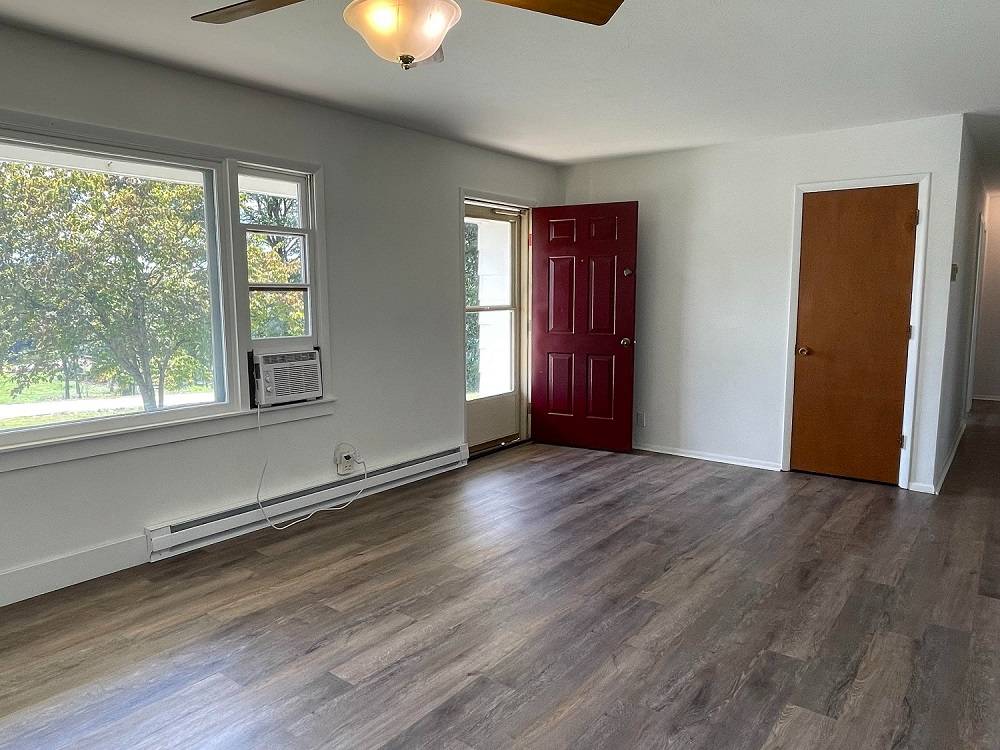 ;
;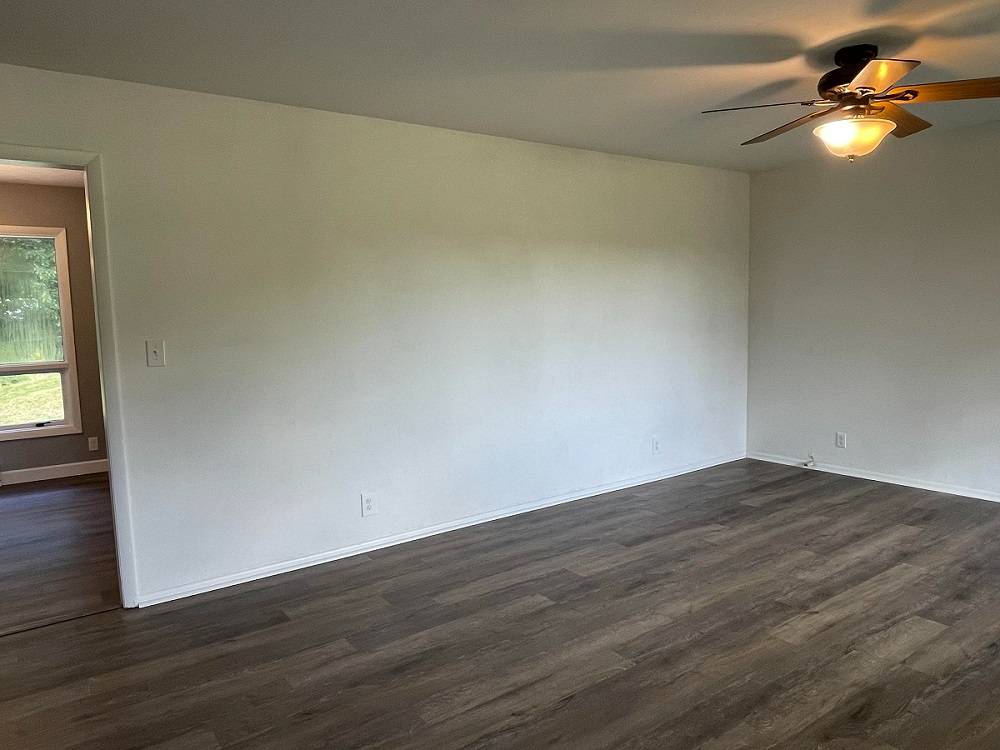 ;
;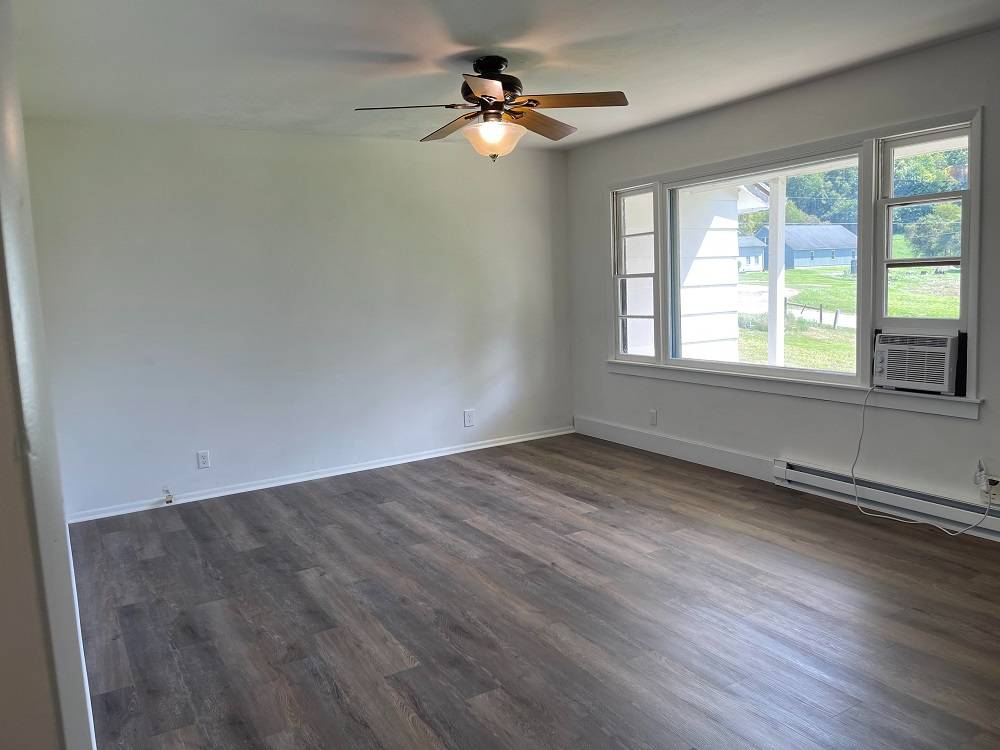 ;
;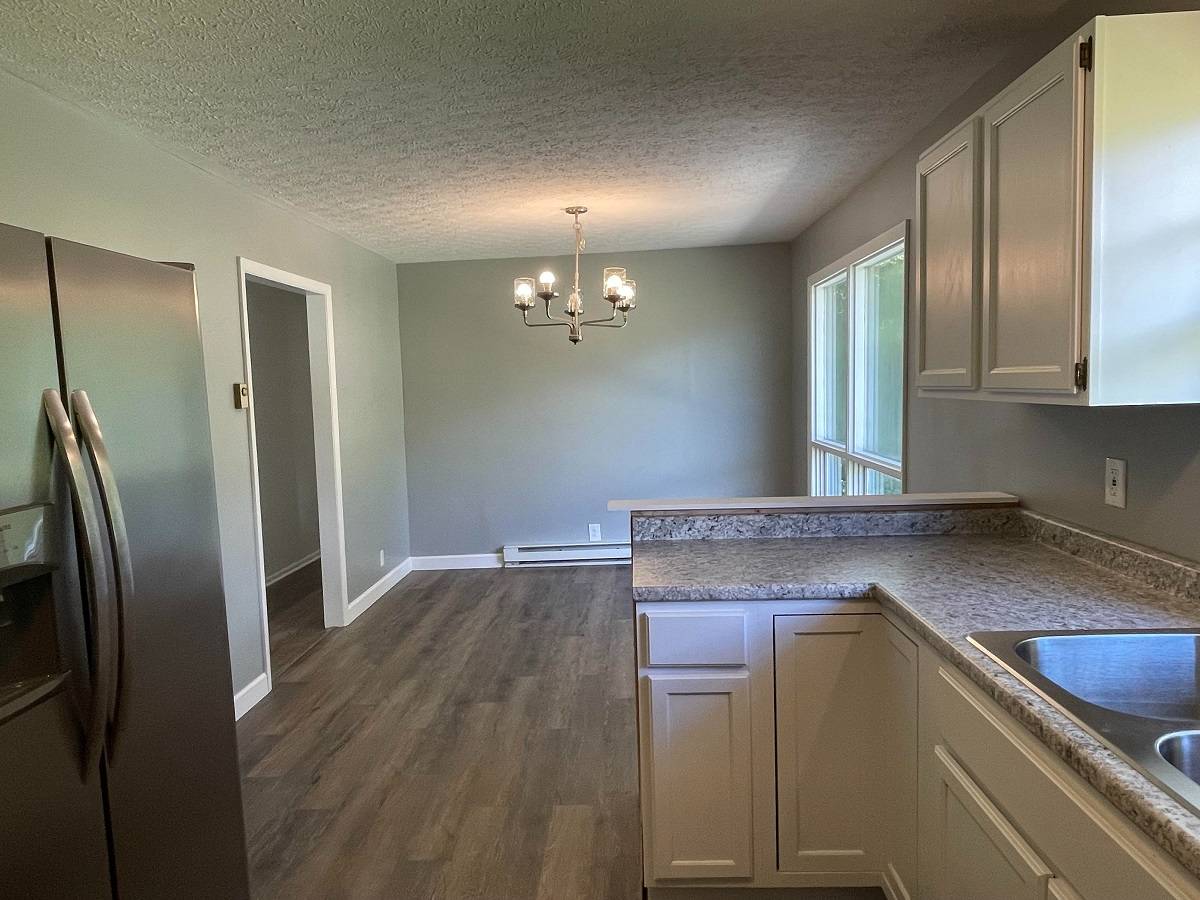 ;
;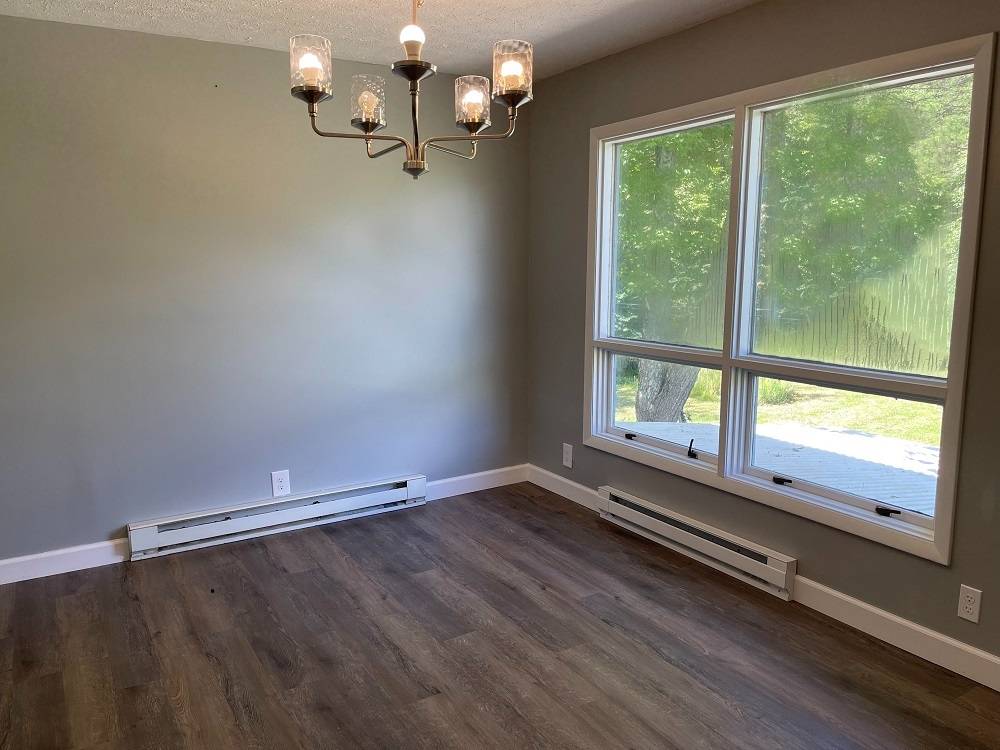 ;
;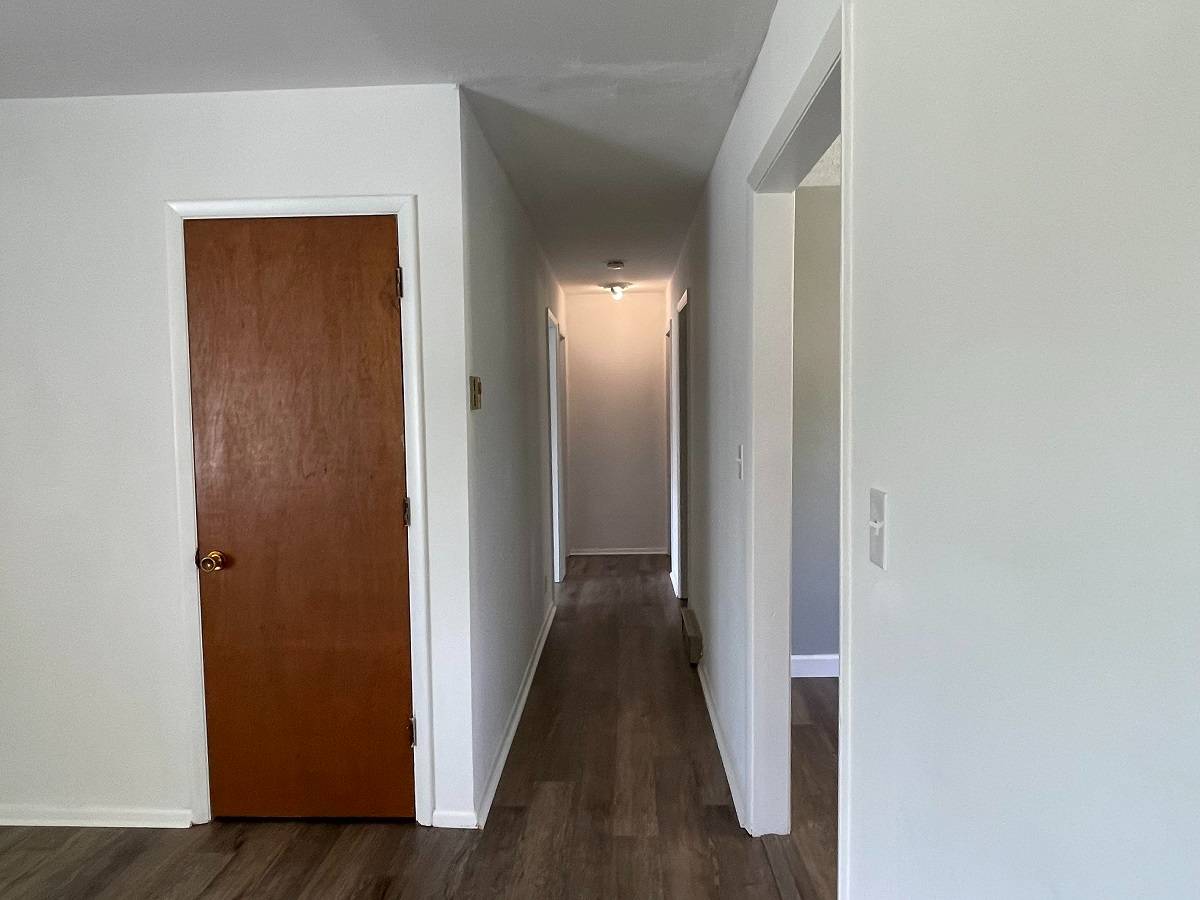 ;
;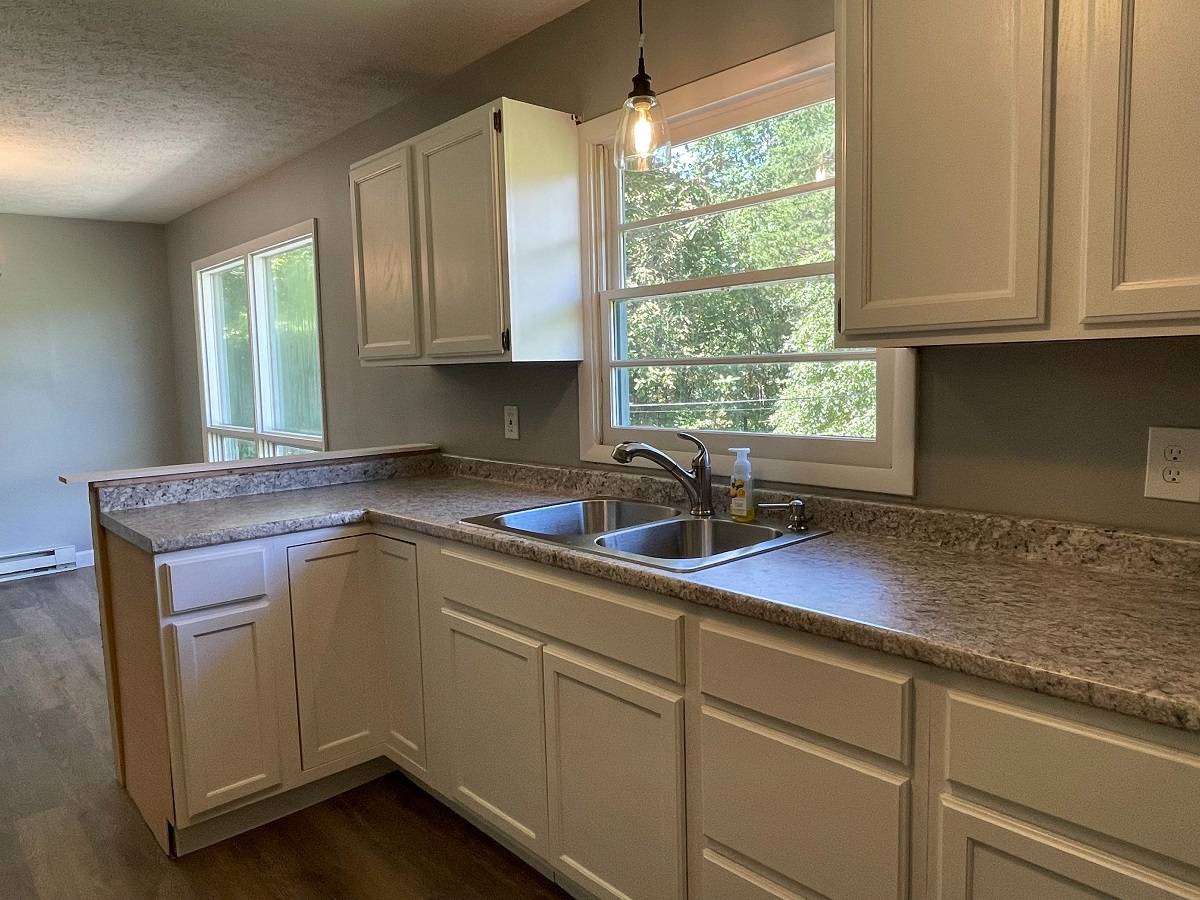 ;
;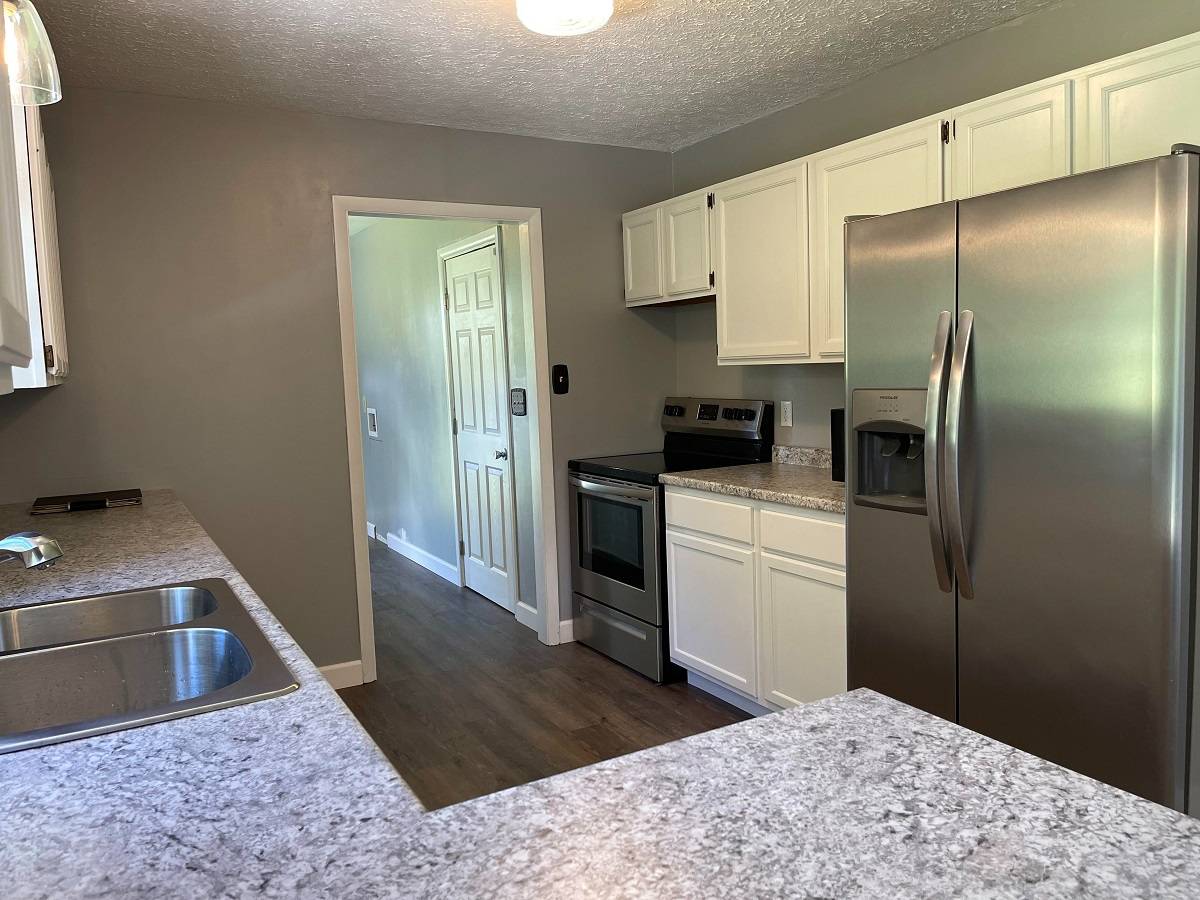 ;
;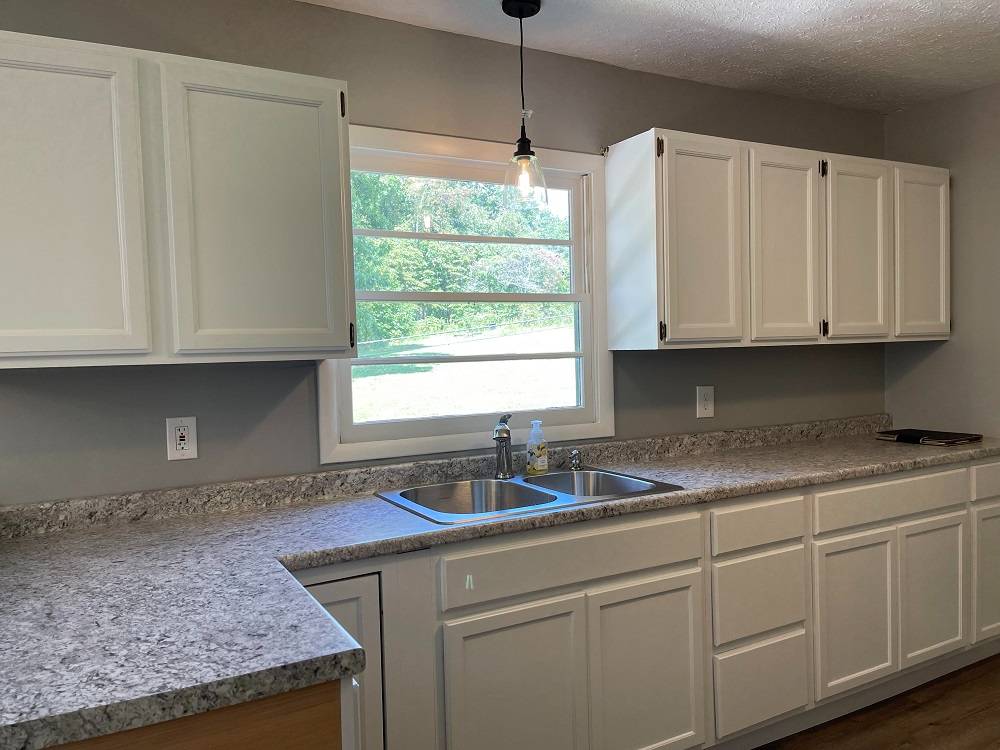 ;
;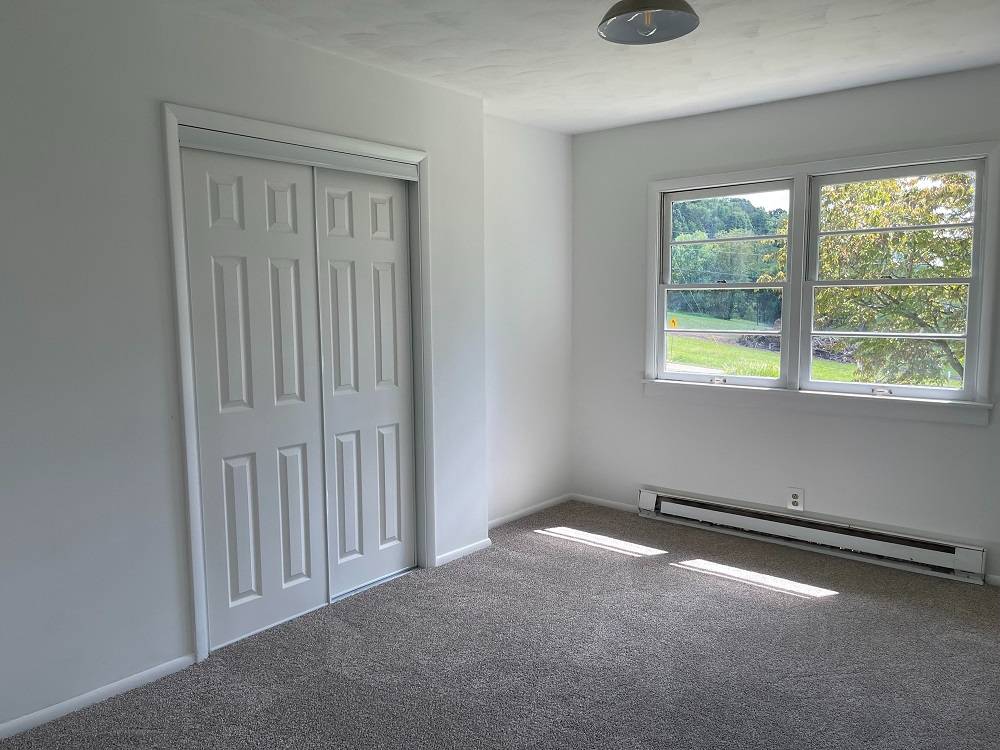 ;
;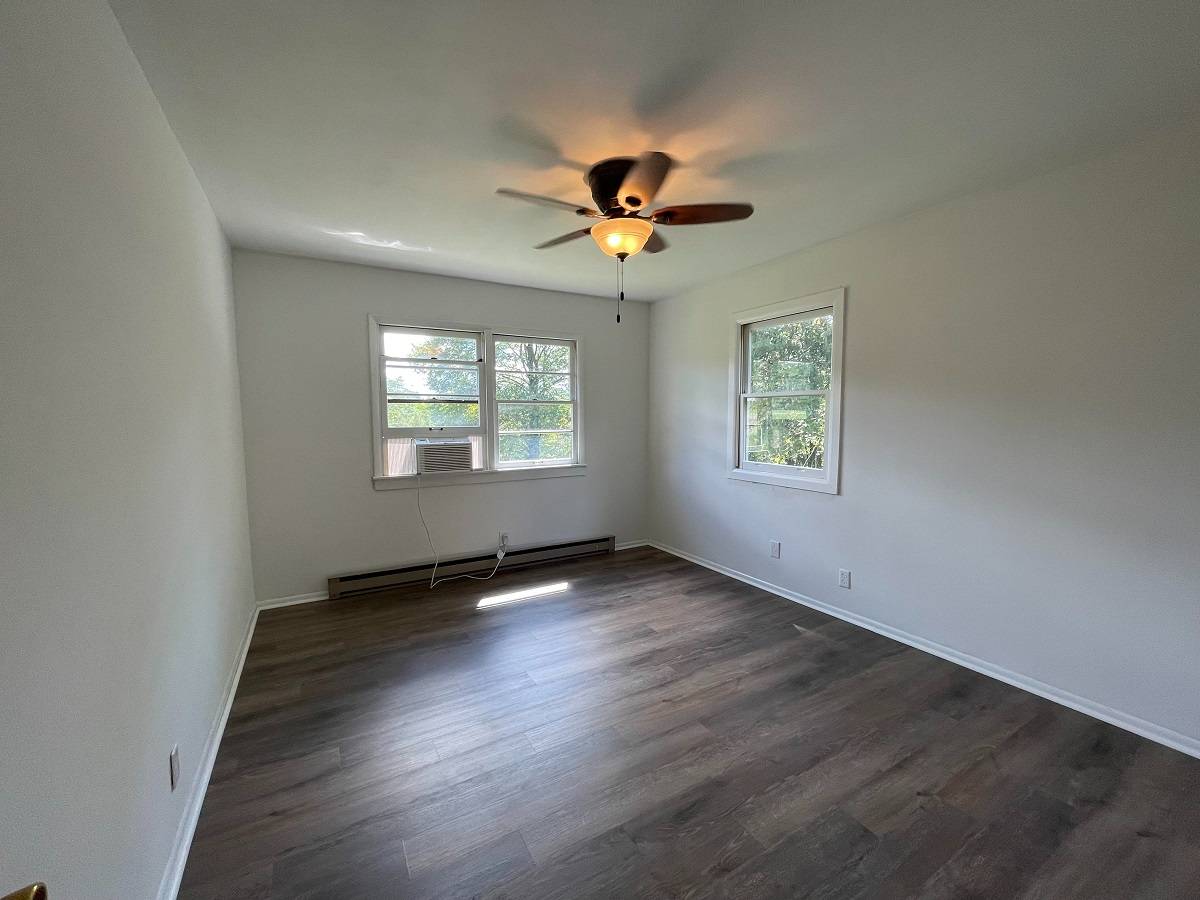 ;
;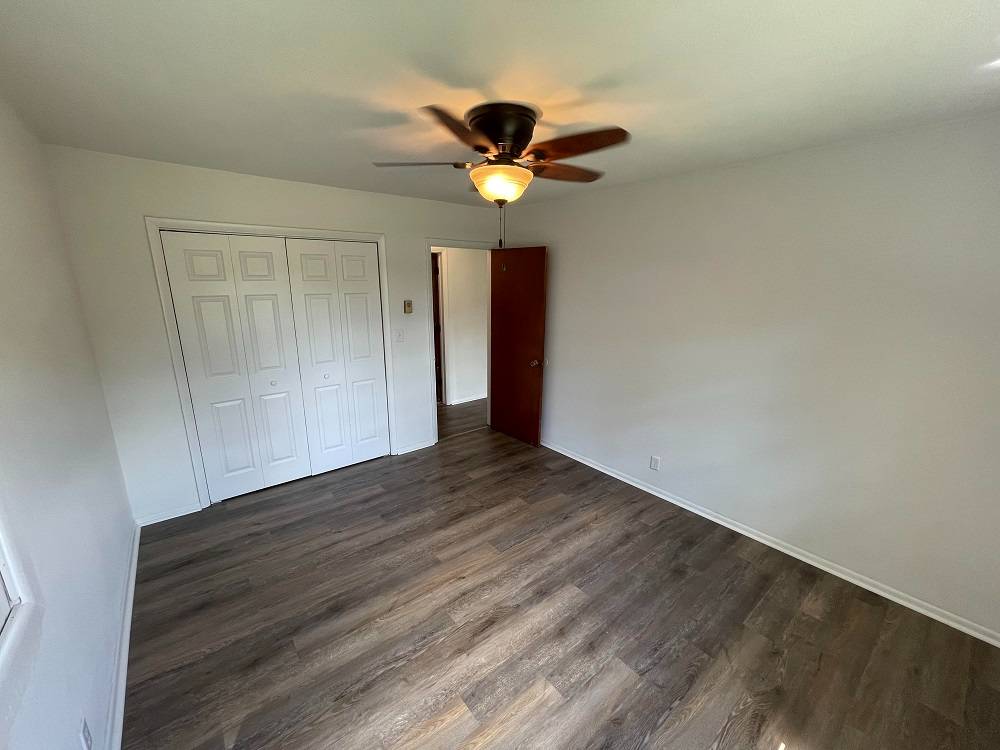 ;
;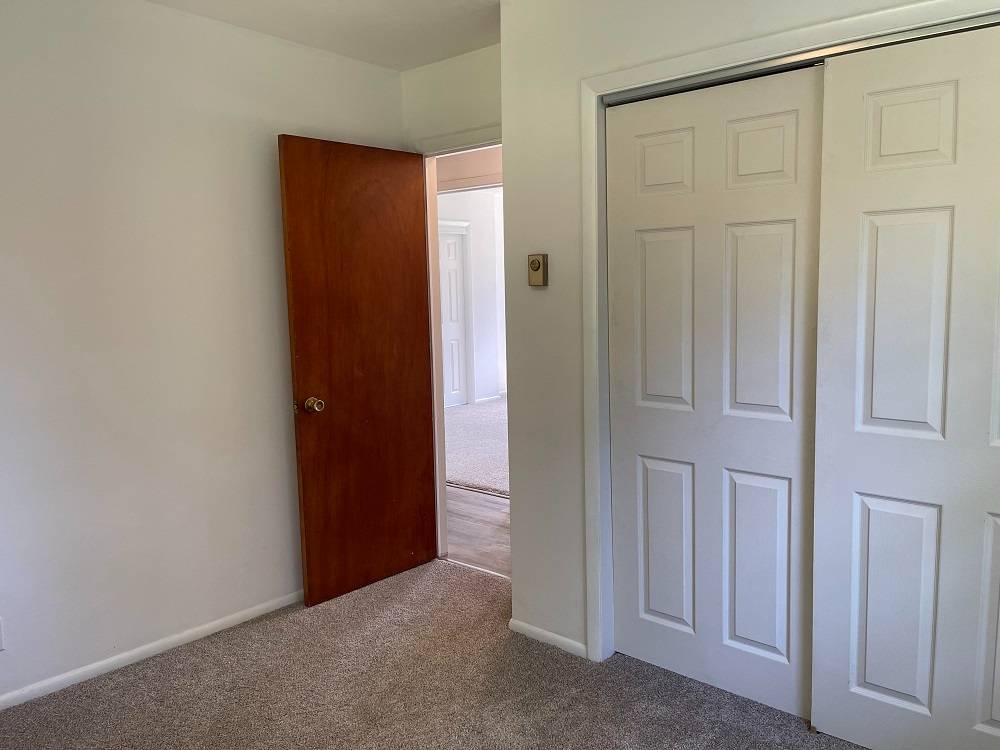 ;
;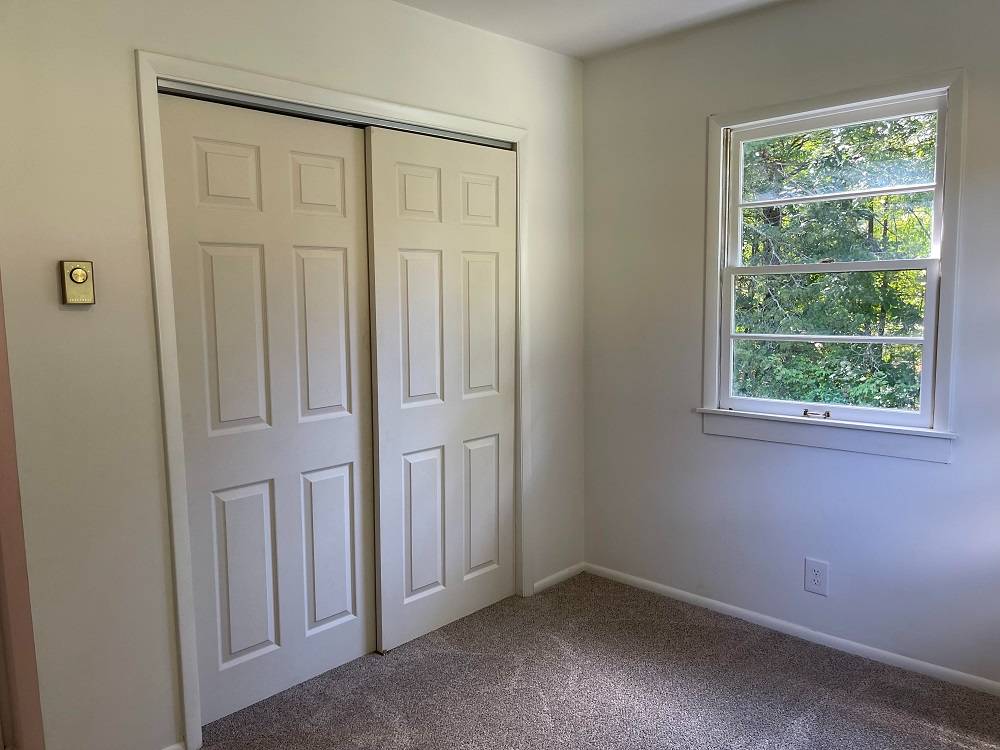 ;
;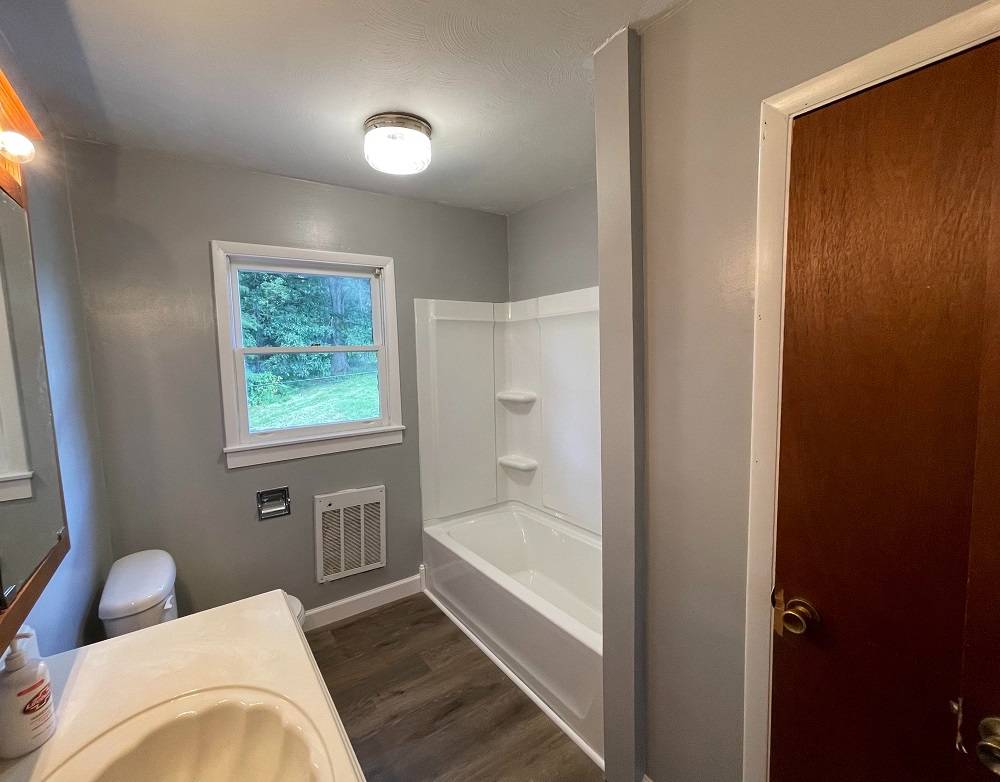 ;
;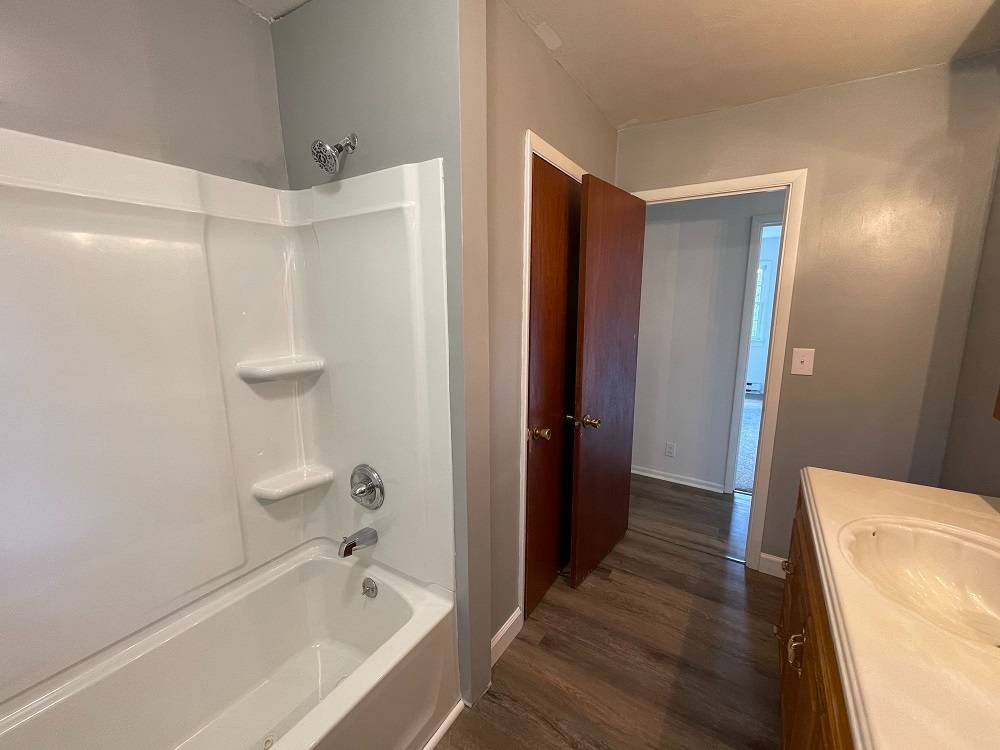 ;
;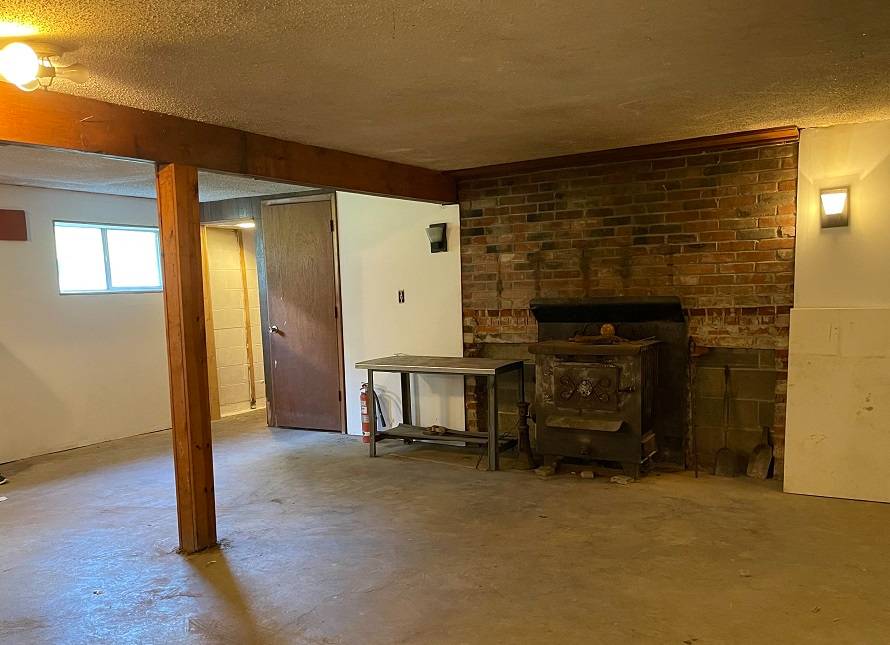 ;
; ;
;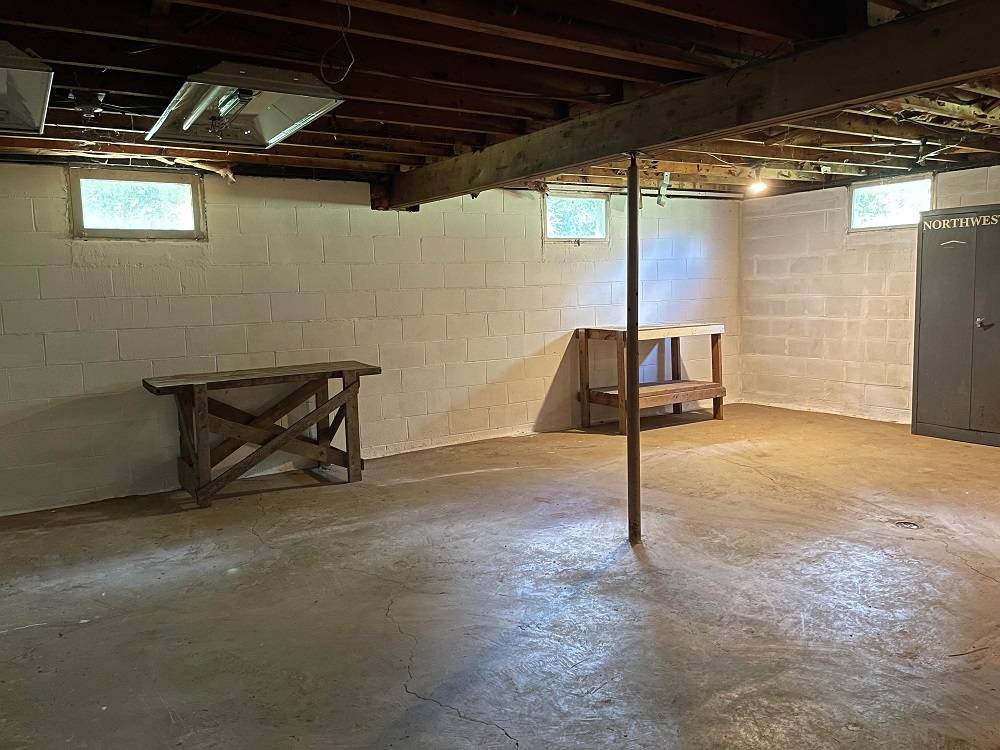 ;
;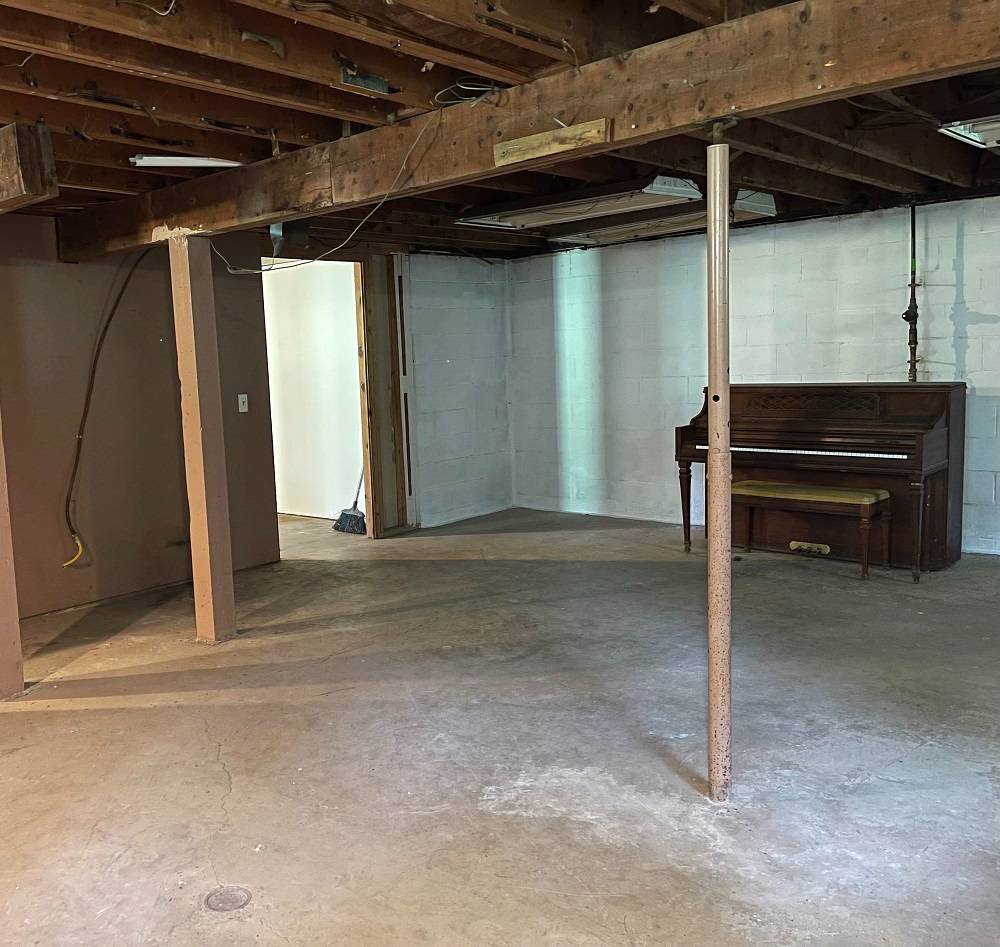 ;
;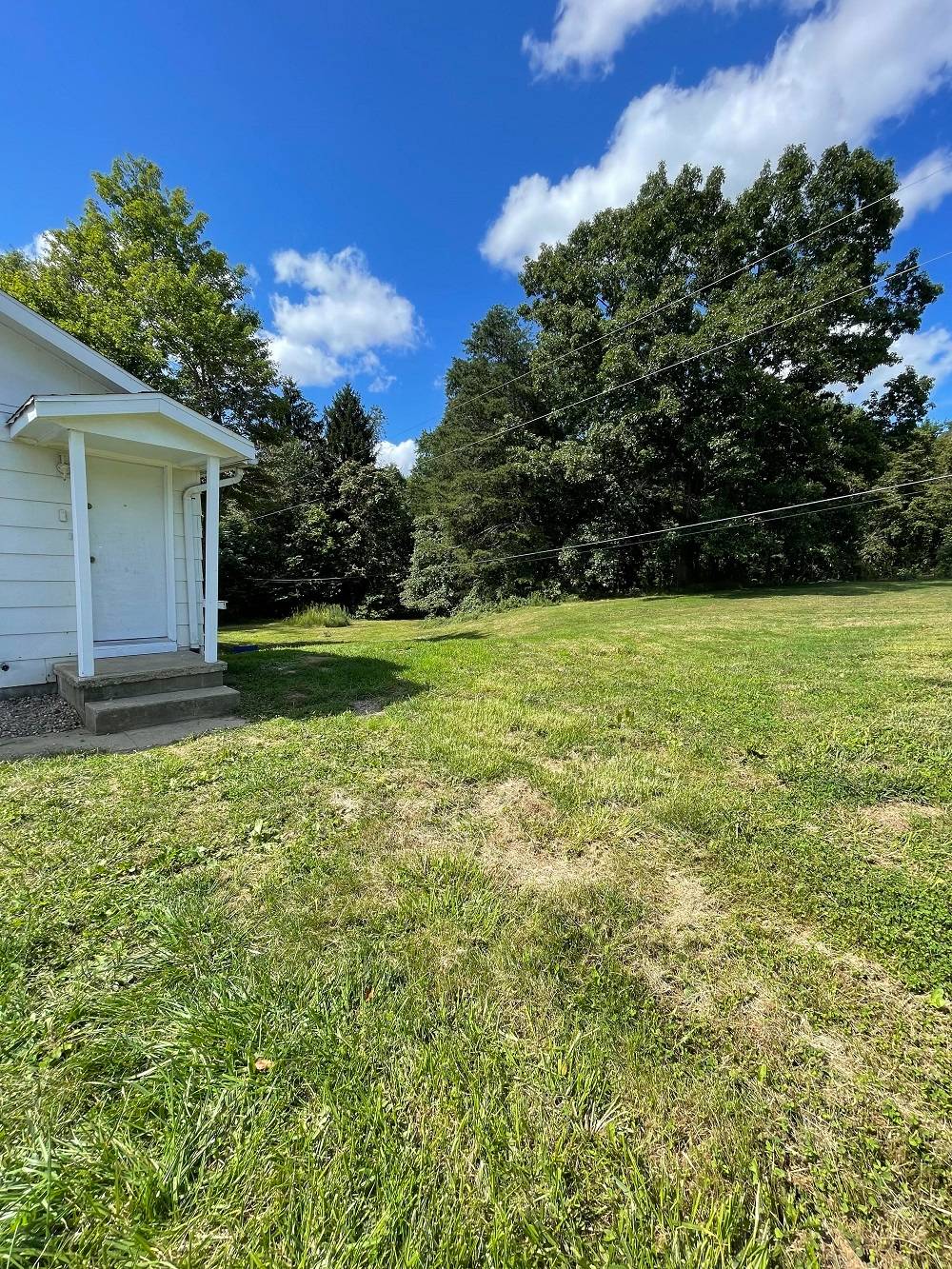 ;
;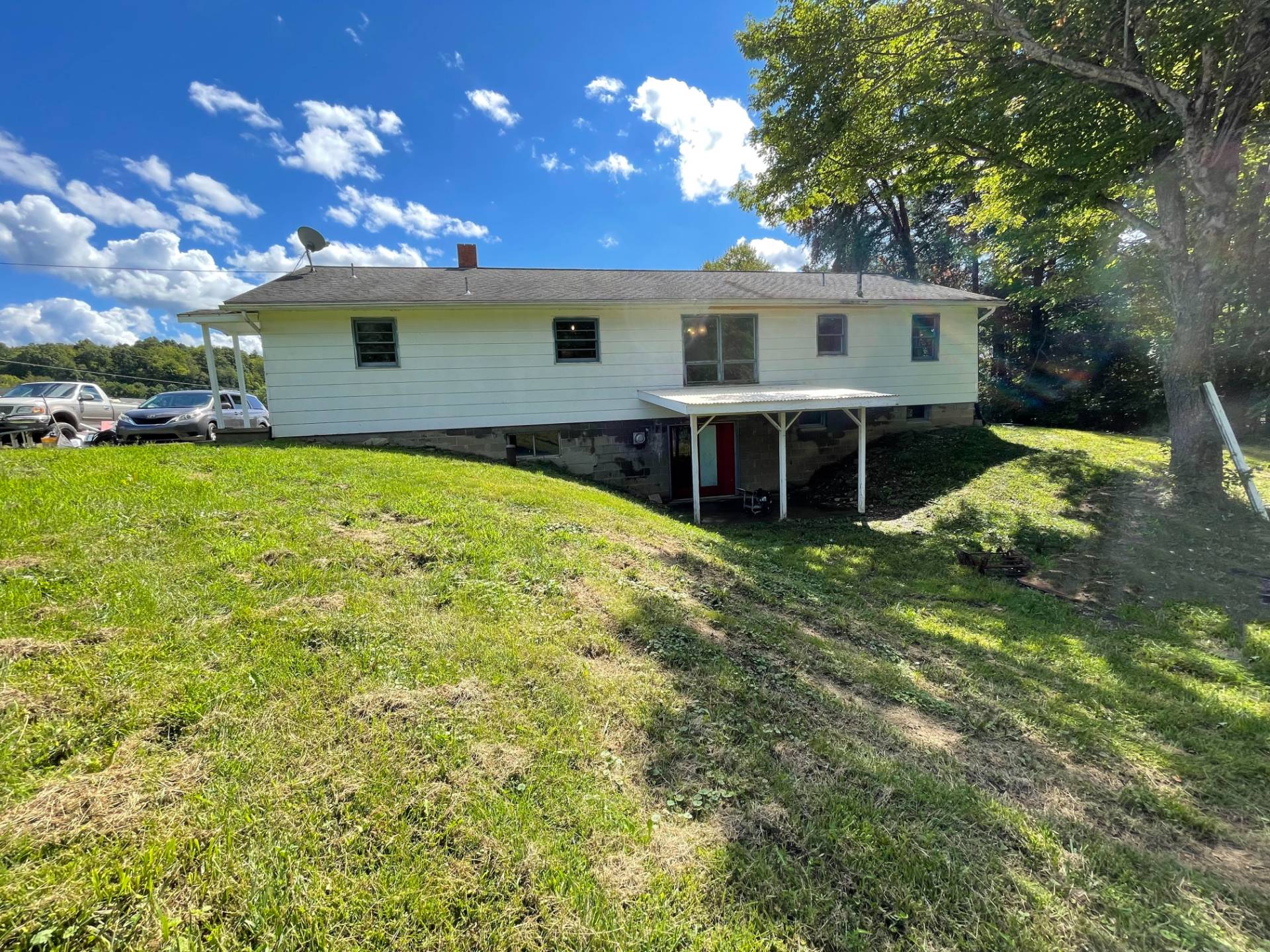 ;
;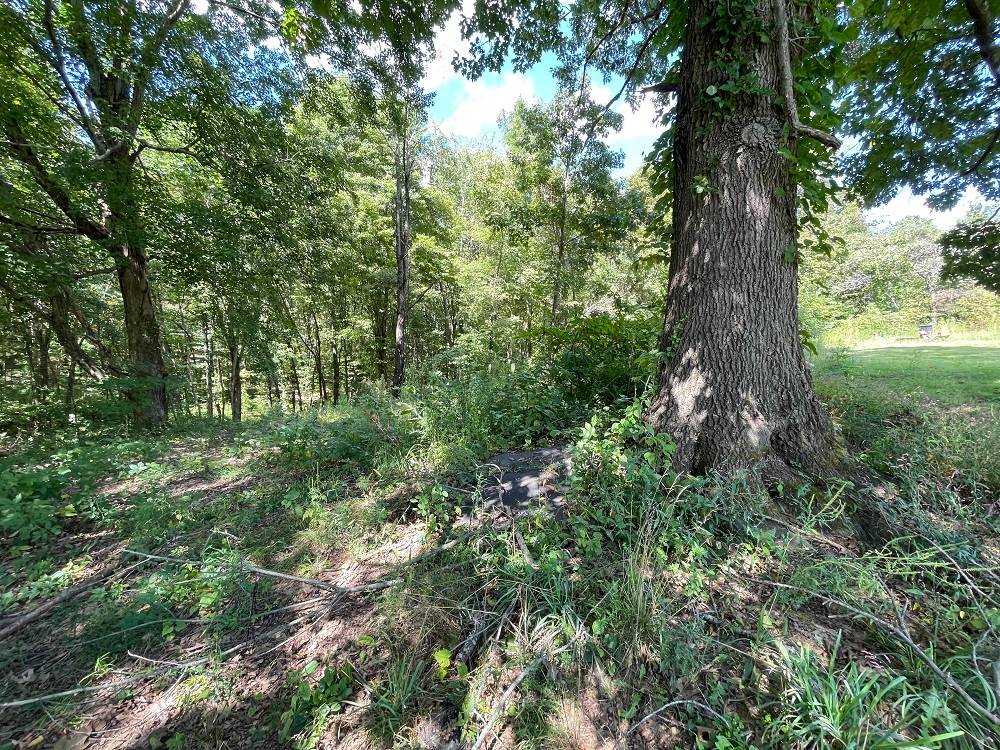 ;
;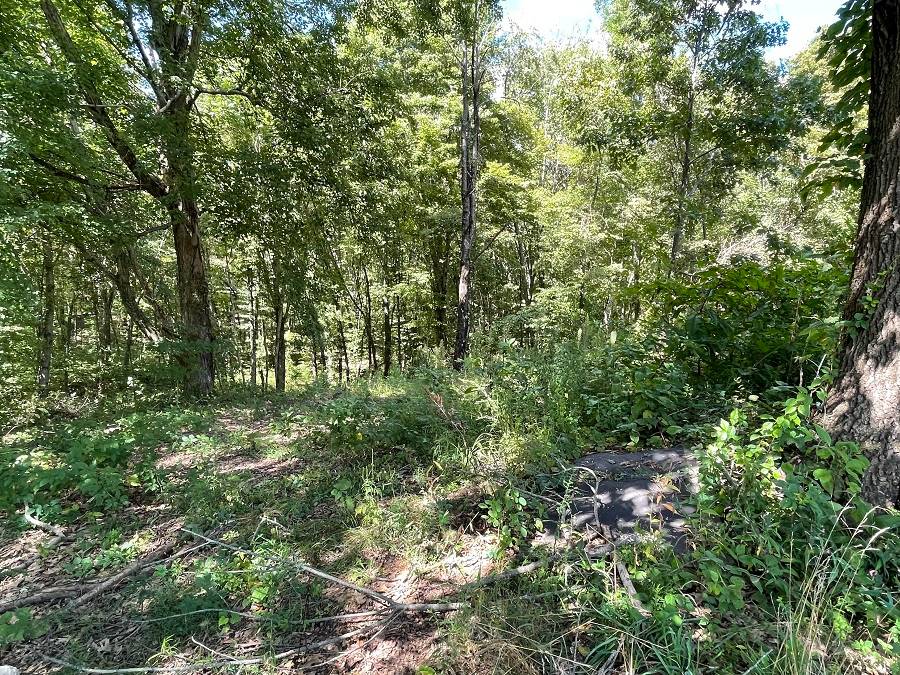 ;
;